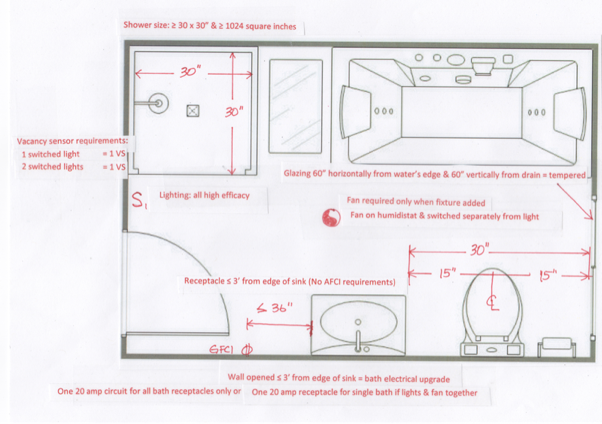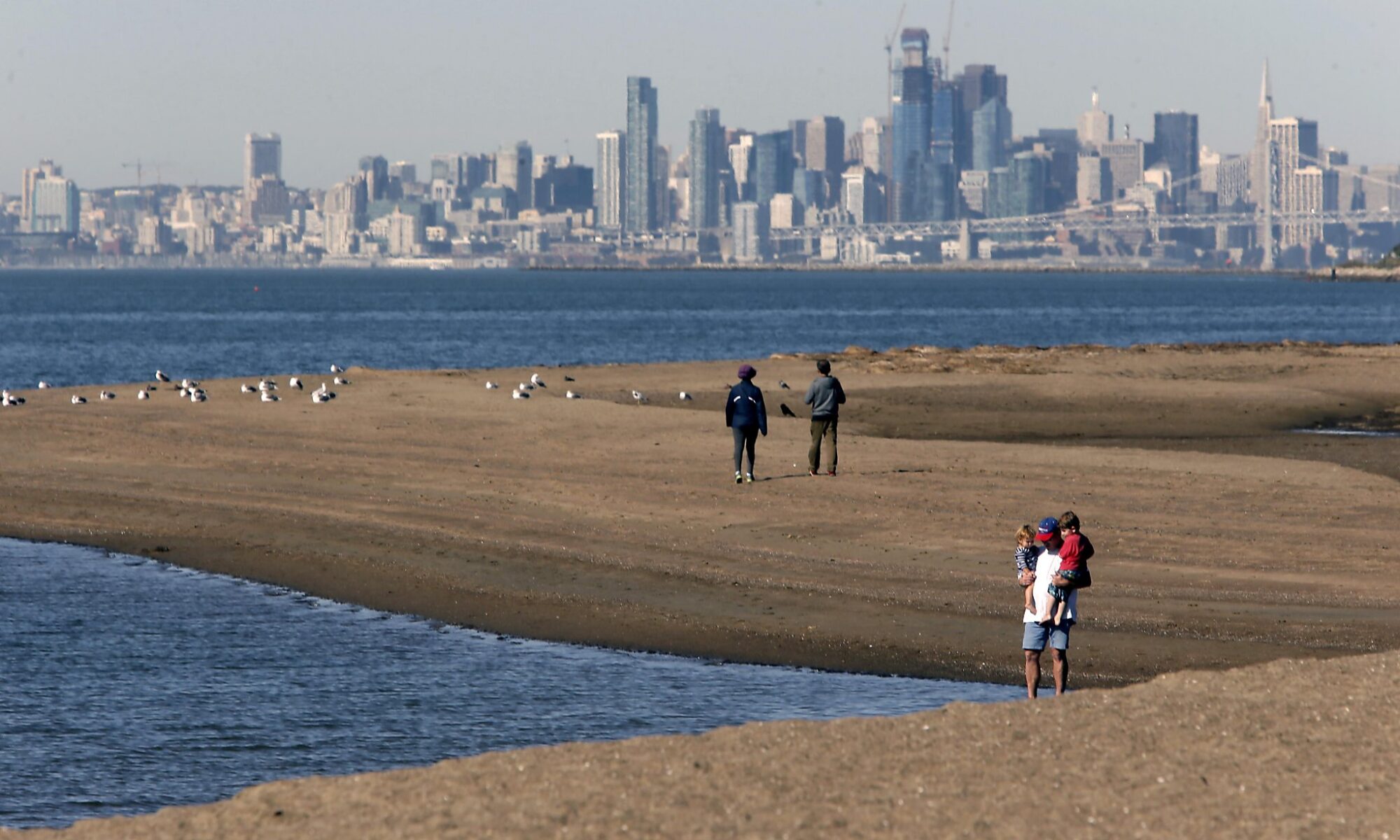BATH ROUGHS
Frame
- A valid permit and plans must be on-site R106.3.1
- Notching/Boring: (see framing) R602.6
- Nail plates:
- Shower: ≥ 30″ x 30” and ≥ 1,024 sq in CPC 408.6
- Concrete backer boards: corrosion-resistant fasteners required R702.4.2 and MI
- Wet wall: (vapor barrier) 6’ above the floor R408.6 and R307.2
- Min requirement for solid surface shower walls: purple s/r, vapor barrier not required
- Tempered glazing: ≤ 5’ from the shower (horizontal) and ≤ 5’ from the drain (vertical) (see windows) R308.4.5. Aftermarket film is not a substitute for tempered glazing. For like-for-like shower remodels, the existing (legal at the time of installation) non-safety glazing can remain
- Plate penetrations: R302.4.1.2 and R302.11
- Fire blocking (combustible construction): provided to cut off vertical and horizontal concealed draft openings and to form a fire barrier between stories and the roof space (at plates) (see framing) R302.11
- Draft stops: 10’ horizontal R302.12
Plumbing
- Plumbing systems shall be installed in a workman-like manner CPC 309.4
- Pipes strapped: plumbing CPC 313
- Testing: DWV CPC 712.2 – supply CPC 609.4
- Vent termination: ≥ 6” above the roof, ≥ 1’ above the vertical surface. Each vent shall terminate > 10′ from, or > 3′ above, an openable window, door, opening, air intake, or vent shaft, and not less than 3′ in every direction from a lot line, alley, and street CPC 906.1-7
- ABS exposed to sunlight shall be protected with latex paint and terminate into an approved flashing
- Thermo mixing/pressure balance valve: CPC 408.3
- The shower valve must be accessible without entering the stream CPC 408.9
- Shower curb: 2-9” CPC 408.5
- Curbless shower: liner extends > 2’ into the bathroom. BO
- Shower liner: 3” above the curb, 1/4” – 1/2” slope per foot CPC 408.7
- Liner penetrations: > 1” above the finished curb CPC 408.7
- Liner test: Fill to the rough threshold – 15 min – verify that weep holes are operational. Pre-fab pans exempt (tested by mfg) CPC 408.7.5
- Concealed slip joints: 12” x 12” access panel CPC 402.10
- Hot mop: 3 layers 15 lb. with 4″ laps CPC 408.7
- WC clearances: 15″/30″/24” CPC 402.5
- Insulation: ALL hot wall lines must be insulated CPC 609.12
- Shower steam unit: must have RP – pan – pan must drain to approved location (ok to drain back to shower receptor). The shower lid must slope 2″/ft.
- A 1.5” shower waste can remain. Replace the fouling chamber with 2”. 1.5” trap to remain. BO
Electrical and Mechanical
- All work done in a neat, workman-like manner CEC 110.12
- Design, construction, and workmanship shall comply with accepted engineering practices and shall be of such character as to secure the results sought to be obtained by this code CMC 309.0-3
- Conductor staples: every 4.5’ and 12” from the box CEC 334.30. 8” from single gang plastic box CEC 314.17
- Metal boxes must be grounded CEC 250.148.C
- Jacuzzi: bond motor #8 AWG, GFCI receptacle accessible (see electrical) CEC 680.74 & 680.71
- The panel must be labeled CEC 110.22.A
- Bath lights: All HE CEC 150.K.1.A
- Class 2 wire required for low voltage lighting CEC 725.121
- Recessed down-lights: IC – AT – gasketed CEC 150.K.1.C.1-6
- If a wall is opened ≤ 3’ from the bathroom sink or the conductors are modified then an electrical upgrade to the current code is required. An upgrade is not required to replace a like-for-like fan or light. BO
- Vacancy sensor: 1 VS is required per bathroom CEC 150.K.2.J
- Humidistat: a humidistat must control the fan (see photos) CGBC 4.506.1.2.A
- The fan and light must be switched separately CEC 150.K.2.B
- A fan is not required with a remodel unless a fixture is added. BO
- Fan termination: 3’ from an opening and the property line CMC 502.2.1
- Receptacle requirements: one 20 amp circuit for all bath receptacles only or one 20 amp circuit per bath if the receptacles and lights are on the same circuit CEC 210.11.C.3
- GFCI CEC 210.8
- TR CEC 406.12
- ≤ 3’ from the sink

BATH FINAL
- A valid permit and plans must be on-site R106.3.1
- Bath roughs must be completed CRC 1.8.4.4
Frame
- Tempered glazing: ≤ 5’ from the shower (horizontal) and ≤ 5’ from the drain (vertical) (see windows) R308.4.5
- Smoke/CO: (see final) R314
- House #: (4″ x 0.5″) R319
- Shower door: must be ≥ 22” (outswing or both ways) CPC 408.5
- Green Halo A.C.I.
- PSL EBMUD
Plumbing
- WC: 15/30/24” CPC 402.5
- Fixtures must be caulked to the wall/floor CPC 402.2
- Angle Stops: CPC 606.5
- P-Trap: CPC 1001.2
- Fixture clearances: (WC, Lavi, Bidet): 24” CPC 402.5
- Handheld shower: Anti-Syphon device required CPC 417.3
- Shower floor slope: 1/8″-1/2″ CPC 408.5
- The shower lid must slope 2″/ft with a steam unit
Flow Rates
WC __________________1.28 ____CPC 411.2
Faucet _______________1.2 _____CPC 407.2.1.2
Shower Head _________1.8 _____CPC 408.2
Commercial Faucet____ 0.5 ____CPC 407.2.1
Metering Faucet _______0.2 ____CPC 407.2.2.1
Electrical and Mechanical
- Bath lights: All HE CEC 150.K.1.A
- AFCI: No requirements CEC 210.12
- The panel must be labeled CEC 110.22.A
- Vacancy sensor: 1 VS is required per bathroom CEC 150.K.2.J
- Humidistat: a humidistat must control the fan (see photos) CGBC 4.506.1.2.A
- The fan and light must be switched separately CEC 150.K.2.B
- A fan is not required with a remodel unless a fixture is added. BO
- Fan termination: 3’ from an opening and the property line CMC 502.2.1
- Receptacle requirements: one 20 amp circuit for all bath receptacles only or one 20 amp circuit per bath if the receptacles and lights are on the same circuit CEC 21
- GFCI CEC 210.8
- TR CEC 406.12
- ≤ 3’ from the sink
- Polarity CEC 200.10.B

