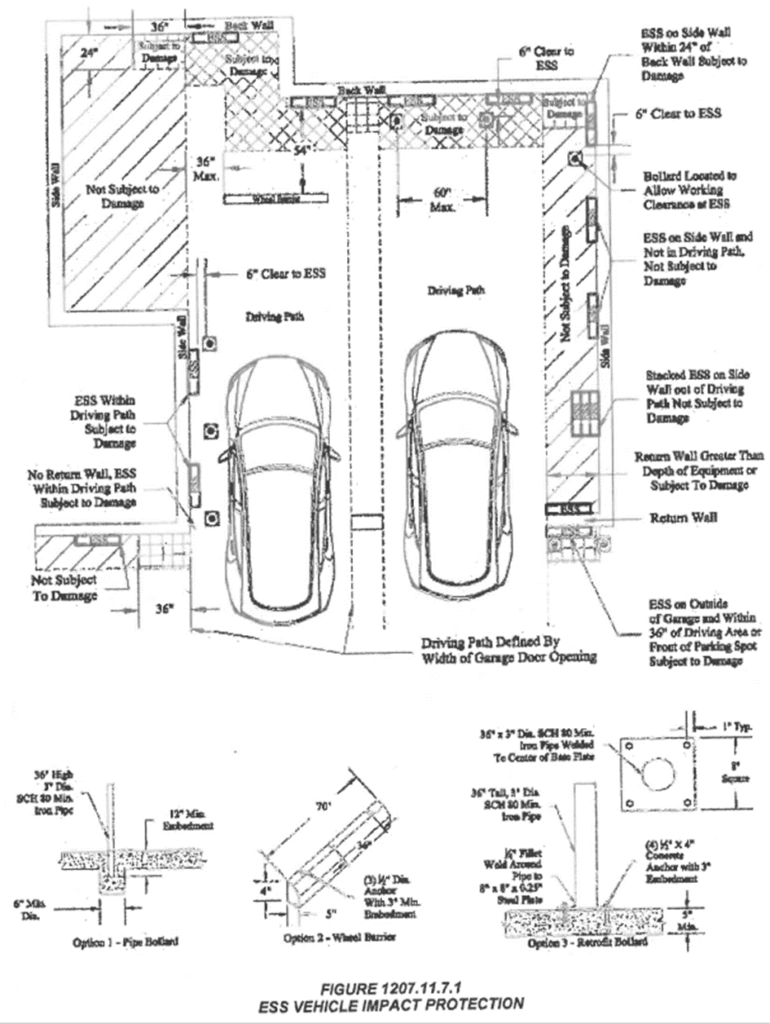Requirements for Residential Energy Storage Systems (ESS)
California Electrical Code CEC Article 480
California Fire Code CFC Article 1207
California Residential Code CRC R328
GENERAL REQUIREMENTS
- Manufacturer’s instructions must be left with the unit CRC R106.2
- Commercial energy storage systems must be designed by an Electrical Engineer.
- If a photovoltaic system is also part of the installation, please refer to the City of Alameda’s “SPV – Residential Submittal” checklist. Solar PV systems will be on a separate SPV permit.
- Disconnecting means. A disconnecting means shall be provided for all ungrounded conductors. The disconnecting means shall be readily accessible and on the exterior of the building.
- Ventilation. Provisions appropriate to the battery technology shall be made for sufficient diffusion and ventilation of gases from the battery, if present, to prevent the accumulation of an explosive mixture, per the manufacturer’s instructions.
- ESS shall be installed per the manufacturer’s installation instructions.
- When an SPV system is part of the ESS, show the location and/or method of rapid shutdown and the point of interconnection between the ESS and other power production sources.
- For the ESS, include a note, on the plans, that a plug-in type back-fed circuit breaker(s) connected to an interconnected supply shall be secured per CEC 408.36(D).
- Single battery: max 20kWh, located in a utility closet, basement, storage/utility area: max 40kWh, located in Garage, Detached Accessory Structure, Exterior wall or ground: max 80kWh
- Fire detection is required. Smoke detector or Heat detector
Shall be installed in the following locations: CRC328
- Garages
- Exterior ≥ 3 from doors/windows into a dwelling
- Closets, Basements, Utility/Storage space w/in dwelling with finished noncombustible walls+ceiling
- Unfinished Closet, Basement, Utility/Storage w/in dwelling requires 5/8”x-type gyp to be installed on walls and ceiling.
- Shall not be installed in Habitable spaces, Sleeping rooms, Closets/Spaces opening directly into sleeping rooms
THE PERMIT APPLICATION SHOULD INCLUDE THE FOLLOWING
- Quantities and types of ESS.
- Identify if the system is to be used as a partial or a whole home backup.
- Manufacturer’s specifications, ratings, and listings of ESS. ESS must be UL 9540 listed.
- Details on the energy management system.
- Show the required working clearances for all existing/new electrical equipment.
- Show the method and location of required ventilation for equipment.
- Show a method of protection against physical damage (e.g., bollards for vehicular impact) for the ESS, per the manufacturer’s instructions.
- Provide a single-line diagram:
- Show grounding and bonding for the ESS and PV (if installed), including the ground return path.
- Show method of interconnection.
- Show overcurrent protection method and rating when required.
- Include detailed wiring information for all new circuits, including:
- Conductor size and type.
- Conduit size and type.
- Show all disconnecting means.
- Show ratings (voltage, ampacity, environmental, etc.) for new and existing service equipment.
- Denote whether the ESS is ac-coupled or dc-coupled.
- If the system is dc-coupled, show that the rapid shutdown functionality for controlled conductors of the PV system remains unaffected by dc-coupled energy storage battery circuit(s)
- Location and content of signage. In addition to the mandatory signage, show on the plans a warning sign with the following:
- 8” x 10” plaque on or adjacent to the main disconnect to state the number of energy sources (e.g., utility power, PV panels, and energy storage system) along with shut-off instructions.
- The plaques shall be UV and water-resistant with white lettering on red backing.
- Structural requirements:
- Identify if the ESS will be wall or floor-mounted.
- Provide the manufacturer’s anchorage detail.
- A battery(s) installed at the same location, weighing > 400 pounds requires structural calculations and mounting details stamped and signed by a CA-licensed professional Engineer.
INSPECTION PROCEDURES
Provide AMP inspection before calling for Building Department inspection.
- AMP inspection is to verify that the ESS is not back-feeding the grid.
City inspector responsibilities:
- Placement per plan
- Disconnects per plan
- Conductor numbers, gauge, and type per plan
- Conduit size and type per plan
- Equipment per plan
- Grounding and bonding
- Labeling per plan
All else is to be certified in writing by the installer.


