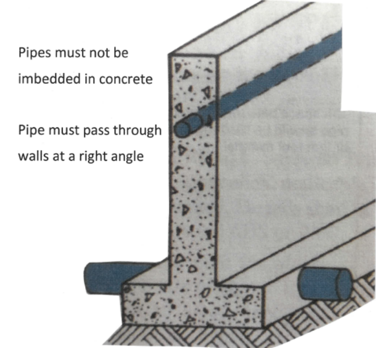- A valid permit and plans must be on-site R106.3.1
- Verify that ground plumbing has been signed off R1.8.4.4
General
- Special inspections
- Engineer’s observation
- Location and setbacks
- Check for survey markers
- Verify elevation (FEMA)
- Fire-rated construction: ≤ 5’ from the property line TABLE R302.1.1
- Rebar grade: R404.1.3.3.7.1 – lap splices R404.1.3.3.7.5 TABLE R608.5.4.3 – 40 diameters
- Rebar bend: ≤ 6 bar diameters FIGURE R608.5.4.3
- Piers, grade beams: size, placement, steel
- Water/damp-proof foundation wall CRC R406
Rebar Clearances R403.1.3.5.3 and Table 20.6.1.3.1
3” _____Earth (without form boards)
1.5” ____Forms ≤ #5
2” _____Forms ≥ #6
3/4” ___Air
Footings
- Width, depth, and length
- Trenches clean R403.1
- Rebar: size, laps, ties 40 diameters. Per plans
- Some require waterproofing or vapor mitigation
Anchor Bolts & Seismic
- 6’ oc 1 story (see shear schedule on plans)
- 4’ oc 2 story (see shear schedule on plans)
- 7” embedment R403.1.6
- Check orientation
- Hold-downs: size, location
- ≤ 12” or ≥4” to plate end R403.1.6
Plumbing
- Gas pipe: size – lengths – NOT UNDER SLAB except to island in vented pipe/chase CPC 1210.1.6
- Plumbing wrapped (vertical) CPC 312.2
- Plumbing sleeved (horizontal) CPC 312.10
- No plumbing shall be directly embedded in concrete or masonry CPC 312.2
Electrical
- UFER: #4 copper or #4 rebar – 20’ CEC 250.52.A.3
- Electrical underground: conduit, wire size
Sills
Venting & Access
- Crawl space vent: 1/150⎅ R408.1
- Class 1 vapor barrier 1/1,500⎅ R408.1
- Access: 18 x 24” through floor – 16 x 24” perimeter wall R408.4
Slab
- Pad thickness, sand, gravel, vapor barrier
- 4” base R506.2.2
- Vapor barrier: min 10 mil R506.2.3
- 6” laps for VB R506.2.3
- Rebar grade: R404.1.3.3.7.1
- Lap splices: R404.1.3.3.7.5 and TABLE R608.5.4.1
- Slab: ≥ 3.5” R506.1 and Plans
Area Wells R310.2.3
- Min window size 5⎅
- Min 9⎅ Min 3’ projection
- > 44” deep requires a ladder
- Ladder min 3” max 6” projecting off well wall, rungs at ≤ 18” oc vertically
- Requires drainage tied into foundation drain to comply with CRC R405.1
CMU Walls CBC 2104A.1.3
- Cleanout openings: In hollow unit masonry shall be provided in every cell at the bottom of each pour of grout. Cleanouts in multi-wythe masonry shall be provided for each pour by leaving out every other unit in the bottom wythe of the section being poured or by cleanout openings in the foundation.
- Height CBC 2104A.1.3.5: For grout pours not greater than 4 feet (1219 mm) or 5 feet 4 inches (1651 mm) for 10-inch (254 mm) nominal or wider hollow unit masonry, the top of grout pour shall be at the top of constructed masonry, or within 8 inches (200 mm) of the top of the constructed masonry.


