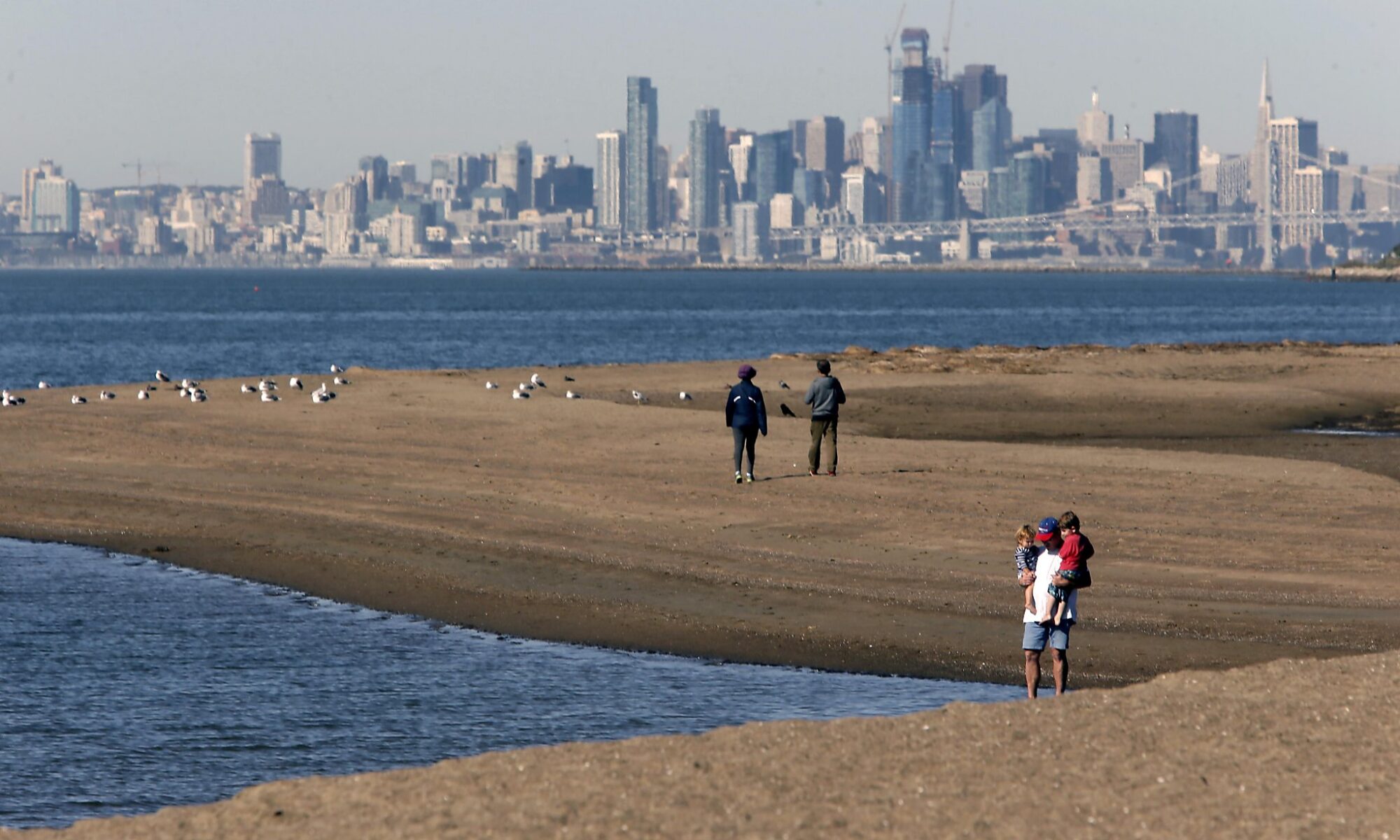Building
- Lack of adequate means of exit/egress.
- Lack of required smoke and carbon monoxide detectors.
- Lack of waterproofing and weather protection of roof and exterior walls, including windows and doors.
- Damaged framing members.
- Unpermitted work.
- Lack of 7’ ceiling height clearance from finish floor to finish ceiling
- Lack of required headroom at stairs 6’8″.
- Lack of required landings at stairs/steps.
- Stairways with rise heights that vary > 3/8″.
- Incorrect stair rise and run
R-2: Rise > 7” Run < 11”
R-3: Rise > 7-3/4” Run < 10” - Lack of required emergency escape and rescue openings in sleeping rooms, habitable attics, and basements (openable area > 5.7 square feet, and opening height > 24”, and opening width > 20”). See here for requirements for existing windows in older homes.
- Lack of required handrail and/or guardrail at stairs- handrails must be continuous and return to the wall/newel post.
- Lack of guardrail at porch, deck, or landing more than 30” above grade.
- Lack of clean and sanitary buildings, grounds, and appurtenances (for example, a garden or a detached garage), free from debris, filth, rubbish garbage, rodents, and vermin.
- Lack of adequate trash receptacles in good repair.
- Lack of required natural lighting and ventilation in every room through windows or skylights. Windows in each room must be able to open at least halfway for ventilation unless a fan provides mechanical ventilation. Windows > 10 % of floor area, openings > 5% of floor area.
- Lack of fire emergency exits leading to a street or hallway. Stairs, hallways, and exits must be kept litter-free.
- Lack of operable deadbolt locks on the main entry doors of rental units, and operable locking or security devices on windows.
- Lack of address numbers visible from the street.
- Lack of required fire separation between attached garage and living spaces, and apartment party walls.
- Lack of a door between the toilet room and food preparation area.
- Exit door cannot require a key to exit.
- Unsafe/inoperable fireplace with open firebox.
- Pool/spa drowning prevention.
- Required safety glazing at hazardous locations.
Plumbing
- Lack of plumbing facilities in good working order, including hot and cold running water furnished to appropriate fixtures, and connected to a sewage disposal system.
- Lack of a working toilet, wash basin, and bathtub or shower. The toilet and bathtub or shower must be in a room, which is ventilated and allows for privacy.
- Lack of a working kitchen with a sink that cannot be made of an absorbent material such as wood.
- Gas facilities must be in good working order.
- Gas appliances with pilot lights cannot be in a sleeping room (water heater, furnace, etc.).
- Lack of hot and cold water supply.
- Lack of adequate air gap at tub or sink (faucet discharge <1” above flood rim).
- Lack of earthquake bracing at the water heater.
- Lack of or inadequate venting of the sewer system.
- Lack of adequate gas shutoff valve at all gas fixtures.
- Cap unused gas lines.
- Lack of adequate temperature & pressure relief valve (T&P Valve) at the water heater.
- Open sewer pipe.
- Lack of P-trap at plumbing fixtures.
Mechanical
- Heating facilities must be maintained in good working order and able to maintain a room temperature of 68 degrees 3′ from the floor and 2′ from exterior walls.
- Lack of combustion air in the water heater or furnace room.
- Lack of adequate dryer make-up air.
- Lack of adequate flue from water heater or gas heater.
- Lack of approved dryer exhaust vent.
Electrical
- The electric system, including lighting, panels, receptacles, wiring, and equipment, must be in good working order.
- Lack of required GFCI protection.
- Lack of required AFCI protection.
- Exposed and/or damaged wiring.
- Reverse polarity at receptacles.
- Damaged or missing cover plates.
- Wire splice/connection outside of approved junction box.
- Lack of proper cover/dead front at the electrical panels.
- Modified knob and tube wiring.

