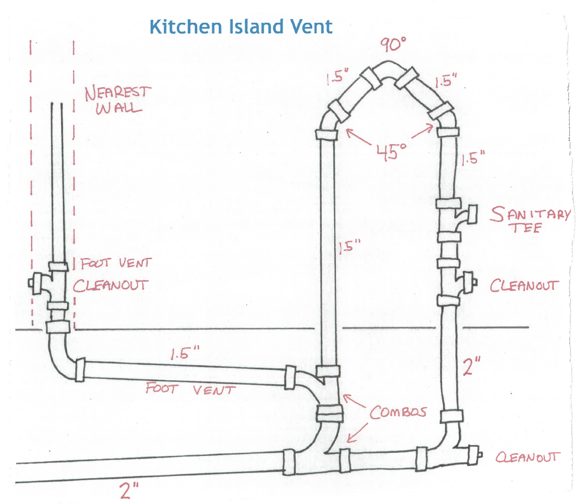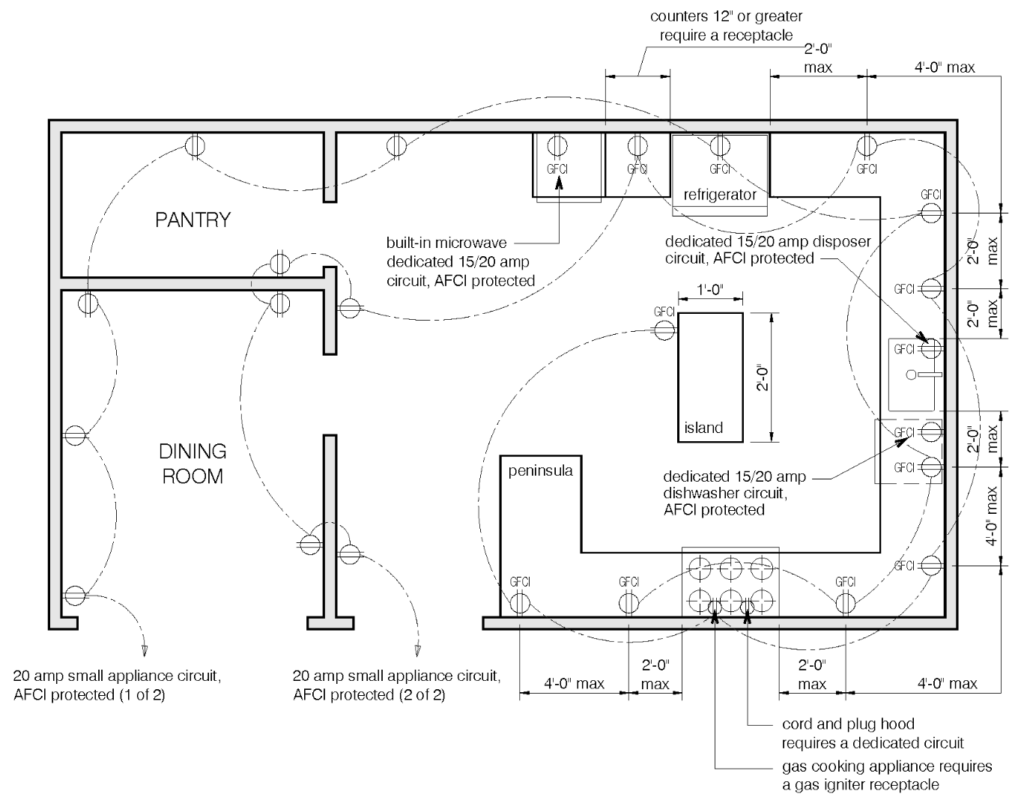KITCHEN PERMIT REQUIREMENTS
- AFCI protection is required only with new or modified circuits (Conductors modified)
- You can replace cabinets without a permit
- You can replace countertops without a permit
- You can replace a dishwasher, disposer, sink, range, oven, hood, or refrigerator without a permit (with no modification to the electrical)
- All new or modified circuits are required to conform to the current code
KITCHEN ROUGHS
- A valid permit and plans must be on-site R106.3.1
Frame
- Notching/Boring (see framing) and CRC R602.6
- Nail plates:
- Plate penetrations: must be sealed R302.4.1.2
- Fire blocking (combustible construction): provided to cut off vertical and horizontal concealed draft openings and to form a fire barrier between stories and roof space at plates (see framing) R302.11
- Draftstops: every 10’ R302.12
Plumbing
- Plumbing systems shall be installed in a workmanlike manner CPC 309.4
- Securing: (see plumbing) and CPC 313
- Testing: DWV CPC 609.4 and supply CPC 712.2
- Vent termination: ≥ 6” above the roof, ≥ 1’ above a vertical surface, 10’ from and 3’ above an opening and the property line CPC 906.1-7
- ABS exposed to sunlight must be protected with latex paint and terminate into an approved flashing
- EQ valve required with gas line changes CPC 1211.7
- Gas shut-off: must be at the appliance, upstream from the flex, and within 6’ CPC 1212.5
- Unused gas lines: must be capped CPC 1210.9.1 and 1206.3
- Gas test after S/R (gas line drawing) CPC 1213.3
- Insulate ALL hot wall lines CPC 609.12
- An existing 1.5” drain line may remain as long as it is not modified. BO
Mechanical
- Design, construction, and workmanship shall comply with accepted engineering practices and shall be of such character as to secure the results sought to be obtained by this code CMC 309.0-3
- Hood: smooth pipe CMC 504.3 – MI for sizing – required CMC405.4
- Intermittent = ≥ 100 ft3/min
- Continuous = ≥ 5 air changes per hr
- Hood ducting: male to female so grease drains back to the unit. MI
- Hood term: 3’ from a building opening and the property line CMC 502.2.1
Electrical
- All work done in a neat, workmanlike manner CEC 110.12
- Required circuits: two 20-amp small-appliance CEC 210.52.B
- Dedicated circuits: dishwasher, disposer, built-in microwave CEC 210.11
- Cord and plug hood: requires a dedicated circuit. Hardwired one only if the manufacturer’s instructions call for it CEC 422.16.B.4
- The dishwasher recep cannot be behind the dishwasher. It must be accessible
- NM conductor staples: every 4.5’ and 12” from the box CEC 334.30 (NM Cables) 8” from single gang plastic box CEC 314.17.C
- Class 2 wire is required for low voltage lighting CEC 725.121
- Receptacle spacing 24/48” (see diagram) CEC 210.52.C.1
- AFCI: required for all 120-volt circuits CEC 210.12.A
- Metal boxes: must be grounded CEC 250.148.C
- Recessed down-lights: IC, AT, gasketed CEC 150.K.1.C.1-6
- Dishwasher/Disposal circuits:
- AFCI CEC 210.12(A), GFCI CEC 210.8(D) & TR CEC 406.12
- 2-gang box or combo AFCI/GFCI breaker CEC 210.4.B & CEC 210.8 and CEC 210.12.A
- Multi-wire branch circuit: A tie-handle breaker is required CEC 210.4.B
- GFCI:
- All countertop receptacles CEC 210.8(A)(6)
- All < 6′ from the water’s edge of a sink (refer/dishwasher/disp) CEC 210.8(A)(7)

KITCHEN FINAL
- A valid permit and plans must be on-site R106.3.1
- All kitchen roughs must be completed CRC 1.8.4.4
Frame
- Smoke/CO (see final) R314
- House # (4″ x 0.5″) R319
- Cooktop clearances (30” and 24”) CMC 921.3.2 and MI
- Range anti-tip device: required (see photos) MI
- Green Halo
- PSL EBMUD
Plumbing
- Air gap: required with ALL dishwashers (no exceptions) CPC 414.3
- Faucet: 1.8 GPM CPC 407.2.1
- Angle Stops: CPC 606.5
- P-Trap: CPC 1001.2
- Gas shut-off: at the appliance, upstream from the flex and within 6’ CPC 1212.5
- EQ valve required with gas line changes. BO
- Gas test: after S/R (gas line drawing) CPC 1213.3
- Cap unused gas lines CPC 1210.9.1 and 1206.3
Mechanical
- Hood: termination must be 3’ from openings and the property line CMC 502.2.1
- A mechanical exhaust to the outdoors is required in each kitchen CMC405.4
Intermittent = ≥ 100 ft3/min
Continuous = ≥ 5 air changes per hr
- A mechanical exhaust to the outdoors is required in each kitchen CMC405.4
Electrical
- Dishwasher/Disposer circuits:
- AFCI CEC 210.12(A), GFCI CEC 210.8(D) & TR CEC 406.12
- 2-gang box or combo AFCI/GFCI breaker CEC 210.4.B & CEC 210.8 and CEC 210.12.A
- Multi-wire branch circuit: A tie-handle breaker is required CEC 210.4.B
- Kitchen lights: All HE CEC 150.K.1.A
- Under cabinet lights: NM protection CEC.334.15
- Must be switched separately from others CEC.150.K.2.L
- Required circuits: two 20-amp small-appliance CEC 210.52.B
- Dedicated circuits: dishwasher, disposer, built-in microwave CEC 210.11
- Receptacles orientation: receptacles shall not be installed in a face-up position below a sink CEC 406.5.G.2
- Receptacle spacing: 24/48” (see diagram) CEC 210.52.C.1
- Receps ≤ 20” above countertop CEC 210.52.C.3.1
- Island ≥ 1’ x 2’ = 1 receptacle – cooktop on island behind sink or cooktop < 1’ = 2 receptacles CEC.210.52.C(2-4)
- Island/peninsula receptacles overhang 6” and 12” below CEC.210.52.C.3
- The panel must be labeled CEC.110.22.A
- TR: CEC 406.12
- Polarity: CEC 200.10.B
- AFCI requirements: all 120-volt circuits CEC.210.12.A
- Appliance disconnects: CEC.422.30
- Appliance cord lengths: CEC.422.16
- Disposer 18” – Dishwasher 48” – Hood 18”
- GFCI:
- All countertop receptacles CEC 210.8(A)(6)
- All < 6′ from the water’s edge of a sink (refer/dishwasher/disp) CEC 210.8(A)(7)


