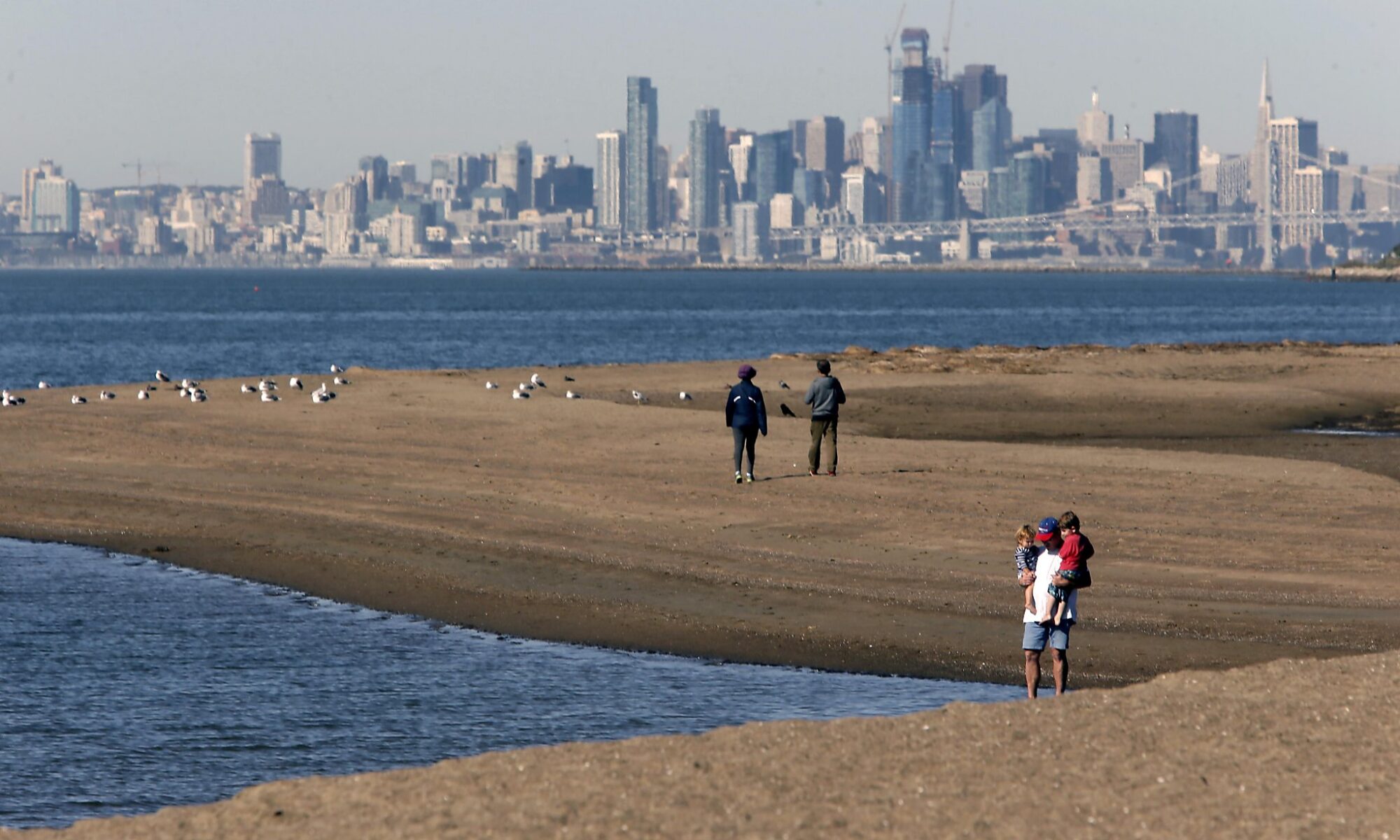Link to Form: Per the Building Official and Code Interpretations
MECHANICAL
A bath fan is not required unless a plumbing fixture is added (remodels).
PLUMBING
EQ Valves: Required with gas line modifications
Copper piping is not allowed under slabs (sleeved trap primers are exempt)
Curbless shower: liner extends ≥ 2’ into the bathroom
2” waste at the shower, kitchen, and laundry:
- The existing 1.5” shower waste may remain. Replace the fouling chamber with a 2” – 1.5” trap to remain
ELECTRICAL
If the wall is opened ≤ 3’ from the bathroom sink or the receptacle conductors are modified then an electrical upgrade is required. An upgrade is not required to replace a like-for-like fan or light
The water main bond is required to be outside and accessible – if possible AMP
NM cable must be protected in a crawl space ≥ 36” tall, garages, and utility rooms
No LBs or gutters are allowed between the panel & weather-head AMP (sometimes allowed with written AMP approval)
No gates allowed between the street and the meter AMP (sometimes allowed with written AMP approval)
Meter height: AMP (CEC code trumps AMP with regards to 6’7″ max height requirement)
- 48-66”
- 72-75” (on the driveway – not adjacent)
Battery storage systems require AMP inspection before final. AMP
Track lighting or other easily removable lighting fixtures can not be used for emergency egress lighting. BO
KITCHEN UPGRADES
- AFCI protection is only required when you modify a circuit. The BO has deemed “modification of a circuit” as a modification to the conductors
- You can move a panel from a closet to the same general area without upgrading the house to the current AFCI code
- You can replace cabinets without a permit. Like-for-like
- You can replace countertops without a permit. Like-for-like
- You can replace a dishwasher, disposer, sink, range, oven, hood, and refer without a permit (with no modification to the existing electrical)
- All new or modified circuits are required to conform to the current code
- Removal of Sheetrock (kitchen gut) requires a permit and a complete electrical upgrade to the current code
GENERAL
Egress Windows
- Constructed < 1964 egress: ≥ 3.3⎅ – 18” x 18” – 48” to sill
- 1964-1969 egress: ≥ 5⎅ – 24” min width/height – 48” to sill
- 1970-1975 egress: ≥ 5⎅ – 22” min width/height – 48” to sill
- 1976-present egress: ≥ 5.7⎅ – 20×24” min width/height – 44” to sill
Smoke Detectors: New for 2020. All are required to be interconnected regardless of the size of the remodel. Not enforced in Alameda per BO.
Permit Expiration Policy
The permit expiration date is 12 months from the date of issuance OR 12 months from the last “Approved/Partial Approved” inspection. Permits that have expired for < 6 months may be reissued at the discretion of the Building Official
Refund Policy
Refunds may be requested in writing & are at the discretion of the Building Official. Permit Filing Fees & Technology Fees are not refundable


