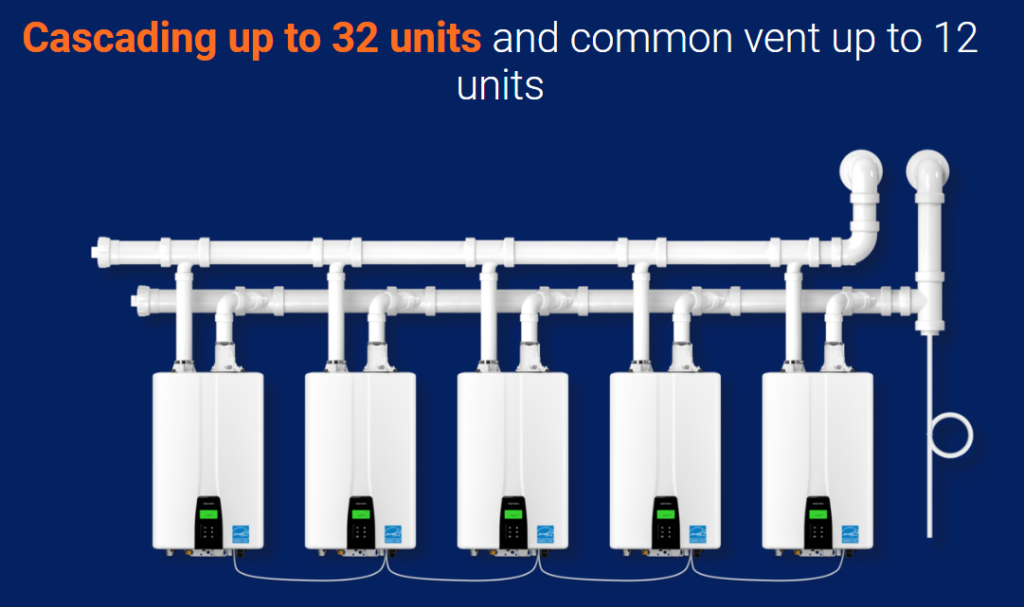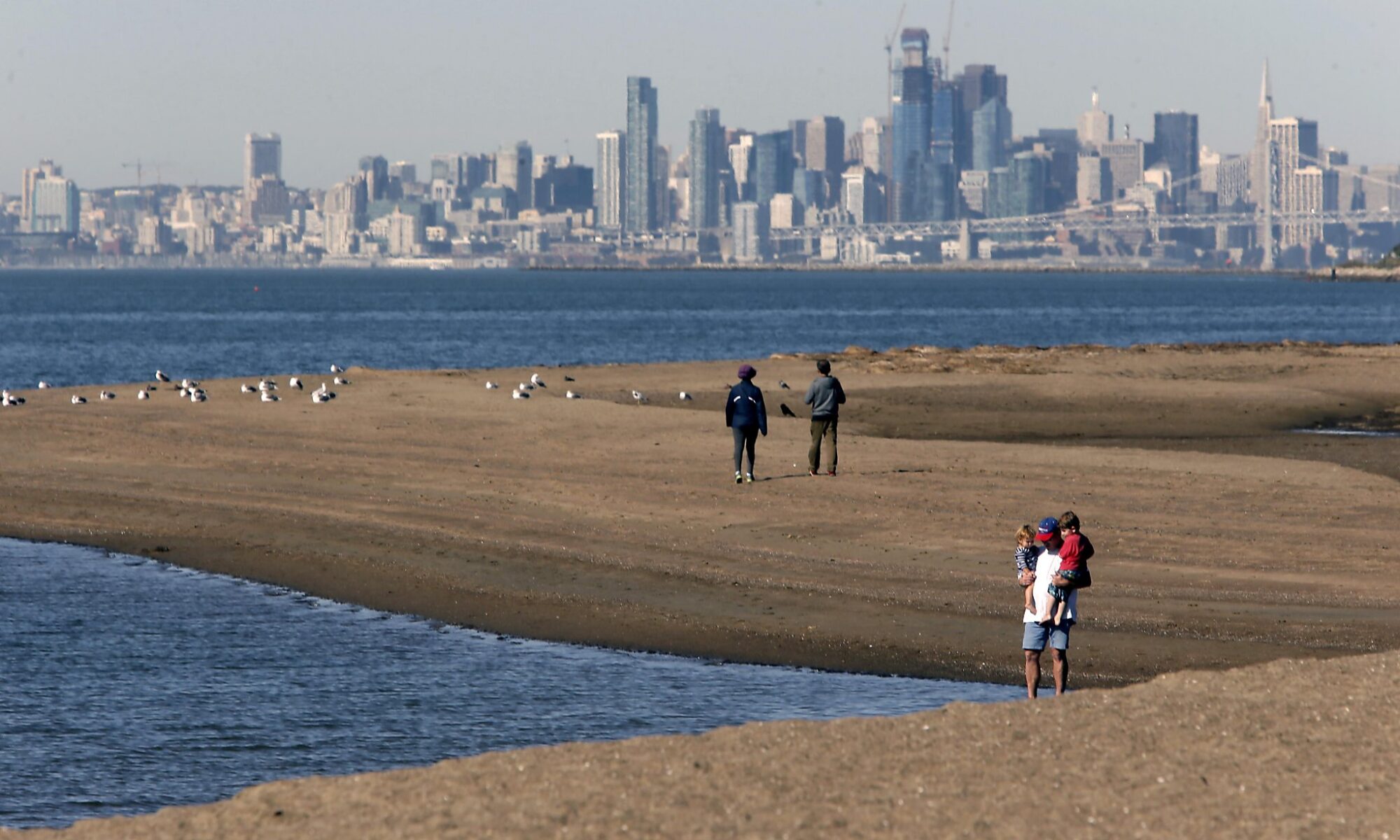Link to Building in California Water Heater PDF
Gas
- Gas shut-off at appliance upstream from flex ≤ 6’ CPC 1212.5
- Flex line: same room, cannot pass through walls, proper compression fittings CPC 1212.3.1
- Sediment trap: 3” drip leg – (see photos) CPC 1212.9
- EQ valve: required with a gas line change. BO
Electrical
- Bonding #6 (hot –> cold –> gas) CPC 1211
- Disconnecting means: plug, switched, circuit breaker with lockout CEC 427.55 and CEC 422.33 and CEC 422.31 and M.I.
Combustion Air/Venting
- Direct Vent: all air for combustion must be derived directly from the outdoors CMC definitions
- Combustion air: CPC 506
- Venting/Termination: CPC 509 and 509.5.4 – chimney termination CPC 509.6.2 – B-vent termination CMC 802.6.2
- Where the vent connector used for an appliance having a draft hood for a Category 1 appliance is located in or passes through an unconditioned area, attic, or crawl space, that portion of the vent connector shall be listed as Type B/L CMC 802.10.1.1
- Vent connection with ≥ 3 screws (single wall) M.I.
- PVC vent must have contrasting colored primer – 2% slope back to unit – length, and # of fittings per MI CMC 802.4.2
- B-Vent
- One offset ≤ 60° from vertical. Total horizontal offset = 75 % of the total height CPC 509.6.3.2
- B-vent connector: 1:1 ratio vertical to horizontal. No dips or sags CPC 509.10.7.2
- Vent Connector: Max Horizontal Length CMC 803.2.1
18″ in length per inch in diameter
Diameter Max Length
3″—————-4.5′
4″—————-6′
5″—————-7.5′
6″—————-9′
7″—————-10.5′
8″—————-12′
General
- A valid permit and plans must be on-site R106.3.1
- Manufacturer’s instructions must be left with the unit CRC R106.2
- Vacuum relief device: required with new code 2020 – not enforced at this time CPC 608.7 504.6
- WH installed in nail salon/barber shop/auto repair etc… must be direct vent NFPA 30A
- Clearances: MI
- Bed/bath install: listed, self-closing, gasketed, ext combust air – direct vent is exempt CPC 504.1-2
- Pan: required with potential water damage CPC 507.5 and CMC 305.4
- Pipe insulation: – hot and cold 1st 5′ (tanked unit) – 8’ for commercial CEC150.J.2
- Insulate ALL hot wall lines CPC 609.12
- Temperature Pressure Relief Valve: terminate 6-24” CPC 608.3-5 Terminate to the exterior (sloped) or air gap to the drainage system. No sump well
- Watts 210: verify pressure relief valve required on cold water line CPC 608.3-5
- Shut off valve: full-way required on cold pipe CPC 606.2
- Straps: top 1/3 – bottom 1/3 – 4” above controls CPC 507.2
- Garage install: ≥ 18” off the floor, protection from damage (does not apply to modern appliance – sealed combustion chamber) CPC 507.13
- Condensate drain: see condensates
- Manufacturer’s instructions are required to be left with the unit CPC 507.24
- Electric Tankless Requirements
- Point of use electric resistance water heater(s) are allowed in dwellings of area ≤500 SF per Energy Code Sections 150.1(c)(8) Exception #2 & 150.0(j), Residential Appendix RA4.4.1 & RA4.4.5, and CPC Section 609.12.2 under the following conditions:
- ½” hot water pipe is limited to ≤10’ per water heater AND must have ½” thick minimum insulation
- ¾” hot water pipe is limited to ≤5’ per water heater AND must have ¾” thick minimum insulation.
- Point of use electric resistance water heater(s) are allowed in dwellings of area ≤500 SF per Energy Code Sections 150.1(c)(8) Exception #2 & 150.0(j), Residential Appendix RA4.4.1 & RA4.4.5, and CPC Section 609.12.2 under the following conditions:
Cascading Tankless Installation Requirements (Navien)

Common Vent Collar with Back-Draft Damper

- Install per manufacturer’s instructions
- A common vent collar is required with shared vents
- Link to Navien installation instructions here
- Contrasting primer is required with PVC vents (not combustion air vents)
- Unit-to-unit communication wire required
- Sediment trap
- T&Ps must be independent CPC608.5.3
- Bonding at each unit required CPC 1211
- A properly sized gas line is required
- Insulate ALL hot wall lines CPC 609.12

