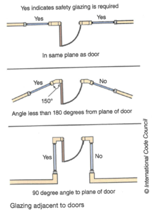General
- A valid permit and plans must be on-site R106.3.1
- Window/Door Flashing MI R703.4
- Check window schedule
- For egress see framing R311
Safety Glazing Requirements R308.4.2
All glazing within a 24” radius of either vertical edge of the door in a closed position if < 60” above the floor, except glazing in walls on the latch side of and perpendicular to the plane of the door in a closed position. Except where glazing is on a wall < 180 degrees from the plane of the door in a closed position and within 24” of the hinge side of the in-swing door

Glazing in individual fixed/operable panels when all the following conditions apply R308.4.3
- The exposed area of an individual pane is > 9⎅ and
- The bottom edge is < 18” above the floor and
- The top edge is > 36” above the floor and
- ≥ 1 walking surface is located within 36” measured horizontally and in a straight line of the glazing
Glazing adjacent to stairs and ramps where the bottom edge of the glazing is < 36″ above the plane of the adjacent walking surface of stairs, landings, and ramps R308.4.6
Glazing adjacent to the landing at the bottom of a stairway where the glazing is < 36” above the landing and within 60″ horizontally of the bottom tread R308.4.7
Tubs and Showers R308.4.5
Glazing in walls, enclosures, or fences facing hot tubs, spas, whirlpools, saunas steam rooms, bathtubs, showers, and indoor/outdoor swimming pools where the bottom edge of the glazing is < 60″ measured vertically above the standing/walking surface
Glazing < 60”, measured horizontally and in a straight line, from the water’s edge of a bathtub, hot tub, spa, whirlpool, swimming pool or the edge of a shower, sauna, or steam room
Window Fall Protection R312.2
- Dwelling units where the opening is located < 24” above the finished floor and > 72” above the finished grade shall comply with 1 of the following:
- 1. Operable window with openings that will not allow a 4” sphere to pass
- 2. Operable window provided with a window fall prevention device
- 3. Operable window provided with a window opening control device – after operation to release the control device allowing the window to fully open (egress)
Emergency Escape and Rescue Openings – Bedrooms Provided with Egress Window/Door to Exterior (See Egress) R310
Window wells R310.2.3
- Min window size 5⎅
- Min 9⎅ Min 3’ projection
- > 44” deep requires a ladder
- Ladder min 3” max 6” projecting off well wall, rungs at ≤ 18” oc vertically
- Requires drainage tied into foundation drain to comply with R405.1
Window Flashing CRC R703.4





